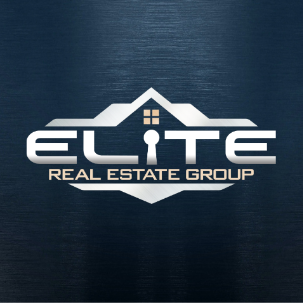For more information regarding the value of a property, please contact us for a free consultation.
Key Details
Sold Price $565,000
Property Type Single Family Home
Listing Status Sold
Purchase Type For Sale
Square Footage 2,899 sqft
Price per Sqft $194
MLS Listing ID 24-994
Style Ranch-Traditional
Bedrooms 3
Full Baths 2
Half Baths 1
Year Built 2006
Annual Tax Amount $2,010
Lot Size 0.629 Acres
Property Description
OPEN HOUSE: Saturday, February 17th Noon-3 p.m. See you there!
Located in the back of a quiet neighborhood in the perfect commuter location, this welcoming ranch home offers a blend of luxury, convenience, and natural beauty. With 3 bedrooms, 3 bathrooms, two living areas, a media room and an office, there's ample space to suit your needs. The roomy master bedroom features vaulted ceilings with a 100 square foot walk-in closet as well as an en-suite, double vanity bathroom boasting dual natural rock sinks, a vanity bathroom boasting dual natural rock sinks, a private toilet area, and a custom multi-head rain shower. A chef's dream, the kitchen features an oversized pantry, stainless steel appliances, a double deep sink, concrete countertops, maple cabinets, dual bar seating, and a dining area that could easily seat a large family.
Boasting 10' ceilings and hardwood flooring throughout, this residence showcases a thoughtfully designed open floor plan that effortlessly blends functionality and style. The two sided fireplace adds warmth and sophistication. With a generous 3-car garage, parking worries are a thing of the past. There's room for all your vehicles, plus space for a workshop or storage. The home also features a Life Breath 155 Heat Rcovery ventilator, a 90% efficient gas forced-air furnace, R-21 insulation in the walls & R44 in the attic, which gives it a 5 star energy rating. Embrace the joy of outdoor living with a private, fenced-in backyard that boasts a Trex deck, two apple trees, and established raspberry bushes. A greenhouse and shed offer endless possibilities for gardening enthusiasts. Schedule an appointment today to view this listing. Welcome home!
*Buyer and buyer's licensee to verify all information. *
Location
State AK
Area Wa - Wasilla
Zoning R1 - Single Family Res
Interior
Flooring Hardwood
Exterior
Exterior Feature Garage Door Opener, DeckPatio, Greenhouse, RV Parking, Fenced Yard, Landscaping
Parking Features Attached
Garage Spaces 3.0
Garage Description 3.0
Roof Type Asphalt
Building
Foundation None
New Construction No
Schools
Elementary Schools Cottonwood Creek
Middle Schools Colony
High Schools Colony
Others
Acceptable Financing Cash, Conventional, FHA, VA Loan
Listing Terms Cash, Conventional, FHA, VA Loan
Read Less Info
Want to know what your home might be worth? Contact us for a FREE valuation!

Elite Real Estate Group
admin@eliterealestatealaska.comOur team is ready to help you sell your home for the highest possible price ASAP

Copyright 2025 Alaska Multiple Listing Service, Inc. All rights reserved
Bought with Elite Real Estate Group
Get More Information

Elite Real Estate Group
Broker
Broker



