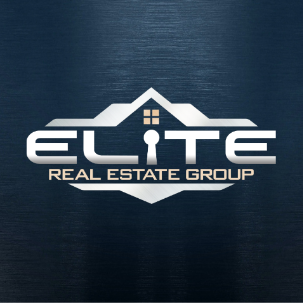
Elite Real Estate Group
admin@eliterealestatealaska.comUPDATED:
Key Details
Property Type Single Family Home
Listing Status Active
Purchase Type For Sale
Square Footage 1,408 sqft
Price per Sqft $306
MLS Listing ID 25-12853
Style Ranch-Traditional
Bedrooms 3
Full Baths 2
Construction Status New - To Be Built
Year Built 2025
Lot Size 0.472 Acres
Acres 0.47
Source Alaska Multiple Listing Service
Property Description
South Village is conveniently located in Palmer near Colony Schools, it is also in a great commute spot to Anchorage and JBER! Come discover South Village today w/ beautiful mountain views, paved streets, paved access to trails and city water for added piece of mind.
Location
State AK
Area Pa - Palmer
Zoning UNK - Unknown (re: all MSB)
Direction Head North on Trunk Road, Right on Bogard Road, Right on Cottage Hill Drive, Right on E Heartland Loop, Fourth homesite on the right!
Interior
Interior Features Air Exchanger, BR/BA on Main Level, BR/BA Primary on Main Level, Ceiling Fan(s), CO Detector(s), Dishwasher, Pantry, Range/Oven, Smoke Detector(s), Washer &/Or Dryer Hookup, Quartz Counters
Flooring Carpet
Fireplaces Type Gas Fireplace
Fireplace Yes
Appliance Microwave (B/I)
Exterior
Exterior Feature Poultry Allowed, Private Yard, Covenant/Restriction, DSL/Cable Available, Fire Service Area, View
Parking Features Paved Driveway, Garage Door Opener, Attached, Heated
Garage Spaces 2.0
Garage Description 2.0
View Mountains
Roof Type Shingle,Asphalt
Topography Level,Gently Rolling
Porch Deck/Patio
Building
Lot Description Gently Rolling, Level
Foundation None
Lot Size Range 0.47
Sewer Septic Tank
Architectural Style Ranch-Traditional
Construction Status New - To Be Built
Schools
Elementary Schools Pioneer Peak
Middle Schools Colony
High Schools Colony
Others
Acceptable Financing VA Loan, FHA, Conventional, Cash, AHFC
Listing Terms VA Loan, FHA, Conventional, Cash, AHFC

Get More Information

Elite Real Estate Group
Broker
Broker



