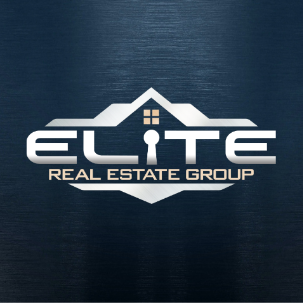
Elite Real Estate Group
admin@eliterealestatealaska.comUPDATED:
Key Details
Property Type Single Family Home
Listing Status Coming Soon
Purchase Type For Sale
Square Footage 1,628 sqft
Price per Sqft $285
MLS Listing ID 25-12622
Style Ranch-Traditional
Bedrooms 3
Full Baths 2
Construction Status Existing Structure
HOA Fees $75/ann
Year Built 2006
Annual Tax Amount $4,355
Lot Size 0.490 Acres
Acres 0.49
Source Alaska Multiple Listing Service
Property Description
Whether you're a first-time buyer, downsizing, or simply seeking a home in a great neighborhood, this one checks all the boxes.
Location
State AK
Area Pa - Palmer
Zoning UNK - Unknown (re: all MSB)
Direction Take Palmer-Wasilla Hwy just past Trunk to left on E Westside Dr, take left on Manhattan Way, Right on E Central Pkwy. Home is on the left.
Interior
Interior Features BR/BA on Main Level, BR/BA Primary on Main Level, Ceiling Fan(s), CO Detector(s), Dishwasher, Fireplace, Pantry, Range/Oven, Refrigerator, Smoke Detector(s), Soaking Tub, Vaulted Ceiling(s), Washer &/Or Dryer Hookup
Heating Forced Air, Natural Gas
Appliance Gas Cooktop, Microwave (B/I)
Exterior
Exterior Feature Fenced Yard, Private Yard, Covenant/Restriction, Landscaping, View
Parking Features Paved Driveway, RV Parking, Attached
Garage Spaces 2.0
Garage Description 2.0
Roof Type Shingle,Asphalt
Porch Deck/Patio
Building
Foundation None
Lot Size Range 0.49
Sewer Septic Tank
Architectural Style Ranch-Traditional
Construction Status Existing Structure
Schools
Elementary Schools Pioneer Peak
Middle Schools Colony
High Schools Colony
Others
Tax ID 2968B02L009

Get More Information

Elite Real Estate Group
Broker
Broker



