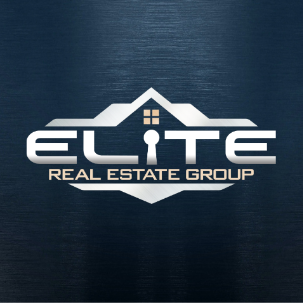
Elite Real Estate Group
admin@eliterealestatealaska.comOpen House
Sat Oct 04, 11:00am - 2:00pm
UPDATED:
Key Details
Property Type Single Family Home
Listing Status Coming Soon
Purchase Type For Sale
Square Footage 1,532 sqft
Price per Sqft $228
MLS Listing ID 25-12590
Style Split Entry
Bedrooms 4
Full Baths 2
Construction Status Existing Structure
Year Built 1983
Lot Size 6,036 Sqft
Acres 0.14
Source Alaska Multiple Listing Service
Property Description
Location
State AK
Area 90 - Eagle River
Zoning CE-R-1 Single-Family Residential
Direction Head northeast toward Artillery Rd. Continue onto Old Glenn Hwy. Turn left onto Farm Ave. Farm Ave turns slightly right and becomes Breckenridge Dr. Home is on the left.
Interior
Interior Features Ceiling Fan(s), Dishwasher, Disposal, Fireplace, Range/Oven, Refrigerator, Telephone, Vaulted Ceiling(s), Washer &/Or Dryer Hookup, Window Coverings
Heating Forced Air, Natural Gas
Flooring Laminate, Carpet
Appliance Microwave (B/I), Washer &/Or Dryer
Exterior
Exterior Feature Fenced Yard, Private Yard, Storage
Parking Features Garage Door Opener, Attached, Heated
Garage Spaces 2.0
Garage Description 2.0
Utilities Available Cable TV
View Mountains
Roof Type Composition,Shingle,Asphalt
Topography Level
Porch Deck/Patio
Building
Lot Description Level
Foundation None
Lot Size Range 0.14
Sewer Public Sewer
Architectural Style Split Entry
Construction Status Existing Structure
Schools
Elementary Schools Fire Lake
Middle Schools Mirror Lake
High Schools Chugiak
Others
Tax ID 0501022600001
Acceptable Financing 1031 Exchange, AHFC, Cash, Conventional, FHA
Listing Terms 1031 Exchange, AHFC, Cash, Conventional, FHA

Get More Information

Elite Real Estate Group
Broker
Broker



