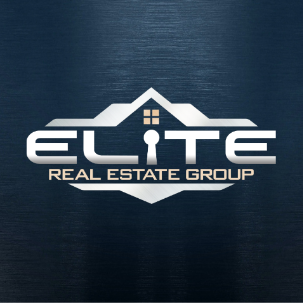
Elite Real Estate Group
admin@eliterealestatealaska.comUPDATED:
Key Details
Property Type Single Family Home
Listing Status Active
Purchase Type For Sale
Square Footage 2,738 sqft
Price per Sqft $273
MLS Listing ID 25-12165
Style Ranch-Raised
Bedrooms 3
Full Baths 1
Three Quarter Bath 1
Construction Status Existing Structure
Year Built 1969
Annual Tax Amount $4,455
Lot Size 4.930 Acres
Acres 4.93
Source Alaska Multiple Listing Service
Property Description
Location
State AK
Area Wa - Wasilla
Zoning UNZ - Not Zoned-all MSB but Palmer/Wasilla/Houston
Direction From Wasilla,- head toward Palmer on the Palmer-Wasilla Hwy. Turn left onto Cottle Loop (runs behind the Post Office Annex); property will be on your left.
Interior
Interior Features Basement, BR/BA on Main Level, BR/BA Primary on Main Level, CO Detector(s), Electric, Family Room, Range/Oven, Refrigerator, Smoke Detector(s), Telephone, Water Softener, Window Coverings, Workshop, Solid Surface Counter
Heating Natural Gas
Appliance Washer &/Or Dryer
Exterior
Exterior Feature DSL/Cable Available, Fire Service Area, Handicap Accessible, Landscaping, Road Service Area, Storage
Parking Features Paved Driveway, Garage Door Opener, Detached, Heated
Garage Spaces 4.0
Garage Description 4.0
Roof Type Metal
Topography Level
Building
Lot Description Level
Lot Size Range 4.93
Sewer Septic Tank
Architectural Style Ranch-Raised
Construction Status Existing Structure
Schools
Elementary Schools Cottonwood Creek
Middle Schools Teeland
High Schools Colony
Others
Tax ID 17N01W01D015
Acceptable Financing Cash, Conventional, FHA, VA Loan
Listing Terms Cash, Conventional, FHA, VA Loan

Get More Information

Elite Real Estate Group
Broker
Broker



