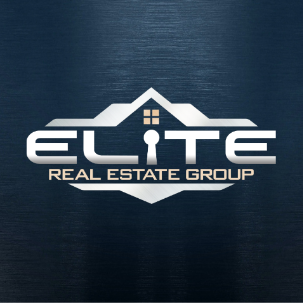
Elite Real Estate Group
admin@eliterealestatealaska.comUPDATED:
Key Details
Property Type Single Family Home
Listing Status Active
Purchase Type For Sale
Square Footage 2,713 sqft
Price per Sqft $242
MLS Listing ID 25-12108
Style Ranch-Traditional,Two-Story Tradtnl
Bedrooms 5
Full Baths 3
Half Baths 1
Construction Status Under Construction
Year Built 2025
Lot Size 0.920 Acres
Acres 0.92
Source Alaska Multiple Listing Service
Property Description
The main, ''townhouse'' style living suite features 1,809 SF, 3 bedrooms, 2.5 baths and a 2 car garage. The ''ranch'' style ADU suite features 904 SF, 2 bedrooms, 1 full bath and a 2 car garage! Some of the builders' standard upgrades include; Quartz countertops and window sills, Luxury vinyl plank flooring, 6' soaking tub with tile surround in the master bathroom! Framing is still being completed, so there is still time to choose finishes. Get in before time runs out!
Photos similar.
Location
State AK
Area Wa - Wasilla
Zoning UNZ - Not Zoned-all MSB but Palmer/Wasilla/Houston
Direction From Wasilla Fishhook Turn right on Tex-Al, at the end of Tex-Al turn left onto Covington st, then Right onto Dale Cir., Left on Paw St., second building past E Boar Ave.
Interior
Interior Features BR/BA on Main Level, Ceiling Fan(s), CO Detector(s), Dishwasher, Electric, Fireplace, Pantry, Range/Oven, Refrigerator, Smoke Detector(s), In-Law Floorplan, Quartz Counters
Heating Forced Air, Natural Gas
Fireplaces Type Gas Fireplace
Fireplace Yes
Appliance Gas Cooktop, Microwave (B/I), Washer &/Or Dryer
Exterior
Exterior Feature Covenant/Restriction, Home Warranty, Road Service Area, View
Parking Features Paved Driveway, Garage Door Opener, Attached, Heated
Garage Spaces 4.0
Garage Description 4.0
View Mountains, Partial
Roof Type Shingle,Asphalt
Topography Level
Porch Deck/Patio
Building
Lot Description Level
Foundation None
Lot Size Range 0.92
Sewer Septic Tank
Architectural Style Ranch-Traditional, Two-Story Tradtnl
Construction Status Under Construction
Schools
Elementary Schools Shaw
Middle Schools Teeland
High Schools Colony
Others
Tax ID 8589B06L017
Acceptable Financing AHFC, Cash, Conventional, FHA, VA Loan
Listing Terms AHFC, Cash, Conventional, FHA, VA Loan

Get More Information

Elite Real Estate Group
Broker
Broker



