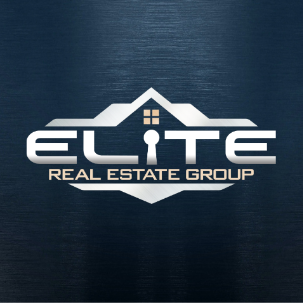
Elite Real Estate Group
admin@eliterealestatealaska.comUPDATED:
Key Details
Property Type Single Family Home
Listing Status Active
Purchase Type For Sale
Square Footage 2,558 sqft
Price per Sqft $287
MLS Listing ID 25-11868
Style Two-Story Reverse
Bedrooms 3
Full Baths 2
Half Baths 1
Construction Status New - Construction Complete
HOA Fees $75/ann
Year Built 2025
Lot Size 0.510 Acres
Acres 0.51
Source Alaska Multiple Listing Service
Property Description
Extended Ceiling Heights, Quartz Waterfall Island
Cast Iron Farm Sink, Metal Railing, HRV
Lava Stone Fireplace Surround, 3 sided mantel
Large Plank COREtec LVP, Large Format Tile,
Mudroom Bench, Tile Entry, ect. ''The Pinnacle'' Plan features a spacious entryway, a huge laundry room, two bedrooms, a full bathroom, and a large family room all downstairs. As you find your way upstairs you will be impressed by the open living room with a massive wall of south facing windows taking in the mountain views.
The open kitchen includes custom cabinets, quartz counter tops, stainless steel appliances, tile backsplash, and a walk-in pantry with prep sink. Don't miss the generous dining room that could fit a table for 10 with direct access to the back BBQ balcony with views of the Talkeetna Range to the north.
Also upstairs is a powder room, the home office, and the primary suite. Don't miss the primary ensuite bathroom, which comes with a soaking tub, custom tile walk-in shower with quartz bench, water closet, and dual vanity sink.
If this home isn't exactly what you are looking for, we have several other lots and plans to choose from. Call today to make your new home vision come to life.
Location
State AK
Area Pa - Palmer
Zoning UNK - Unknown (re: all MSB)
Direction Take Trunk Rd exit south, Right on Gateway Dr, and left on E Preservation Dr. Home is the 4th lot on the right.
Interior
Interior Features BR/BA on Main Level, Ceiling Fan(s), CO Detector(s), Dishwasher, Electric, Family Room, Fireplace, Pantry, Range/Oven, Smoke Detector(s), Soaking Tub, Vaulted Ceiling(s), Washer &/Or Dryer Hookup, Quartz Counters
Heating Forced Air, Natural Gas
Flooring Carpet
Fireplaces Type Gas Fireplace
Fireplace Yes
Appliance Gas Cooktop
Exterior
Exterior Feature Covenant/Restriction, Home Owner Assoc, Home Warranty, Road Service Area, View
Parking Features Paved Driveway, RV Parking, Garage Door Opener, Attached, Heated
Garage Spaces 3.0
Garage Description 3.0
Utilities Available Cable TV
View Mountains, Unobstructed
Roof Type Composition,Shingle,Asphalt
Topography Level
Porch Deck/Patio
Building
Lot Description Level
Foundation None
Lot Size Range 0.51
Sewer Septic Tank
Architectural Style Two-Story Reverse
Construction Status New - Construction Complete
Schools
Elementary Schools Machetanz
Middle Schools Teeland
High Schools Colony
Others
Tax ID 8425B05L031
Acceptable Financing AHFC, Cash, Conventional, FHA, VA Loan
Listing Terms AHFC, Cash, Conventional, FHA, VA Loan

Get More Information

Elite Real Estate Group
Broker
Broker



