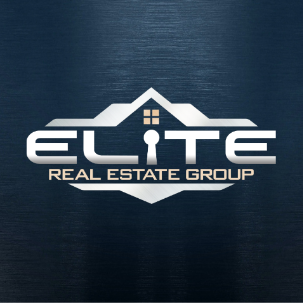
Elite Real Estate Group
admin@eliterealestatealaska.comUPDATED:
Key Details
Property Type Single Family Home
Listing Status Coming Soon
Purchase Type For Sale
Square Footage 1,374 sqft
Price per Sqft $247
MLS Listing ID 25-11659
Style Split Entry
Bedrooms 3
Full Baths 2
Construction Status Existing Structure
Year Built 1982
Annual Tax Amount $3,012
Lot Size 4,634 Sqft
Acres 0.11
Source Alaska Multiple Listing Service
Property Description
This home is located at the end of a quiet cul-de-sac, and offers peace and privacy while still being only minutes from JBER and local amenities. Enjoy more freedom and fewer restrictions with no HOA, all in a convenient and desirable location.
Location
State AK
Area 45 - Boniface Pkwy To Muldoon Rd
Zoning R2D - Two Family Residential
Direction Turn East on Pioneer Dr off of Muldoon, take a Left on Resurrection Dr, First Left on Roundtop Cir, House in on the Right
Interior
Interior Features BR/BA on Main Level, Ceiling Fan(s), Dishwasher, Disposal, Fireplace, Range/Oven, Smoke Detector(s), Vaulted Ceiling(s), Washer &/Or Dryer Hookup, Window Coverings
Heating Forced Air, Natural Gas
Flooring Laminate
Exterior
Exterior Feature Fenced Yard, Private Yard, Covenant/Restriction, Fire Service Area, In City Limits, Road Service Area, View
Parking Features Paved Driveway, Attached
Garage Spaces 1.0
Garage Description 1.0
View Mountains
Roof Type Composition,Shingle,Asphalt
Topography Level
Porch Deck/Patio
Building
Lot Description Level
Foundation Other, None
Lot Size Range 0.11
Sewer Public Sewer
Architectural Style Split Entry
Construction Status Existing Structure
Schools
Elementary Schools Scenic Park
Middle Schools Begich
High Schools Bartlett
Others
Tax ID 0071161600001
Acceptable Financing AHFC, Cash, Conventional, FHA, FHA 203(k), VA Loan
Listing Terms AHFC, Cash, Conventional, FHA, FHA 203(k), VA Loan

Get More Information

Elite Real Estate Group
Broker
Broker

