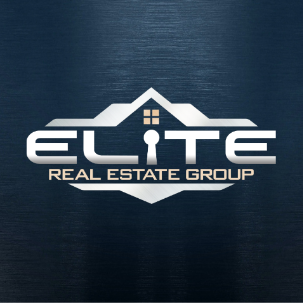
Elite Real Estate Group
admin@eliterealestatealaska.comUPDATED:
Key Details
Property Type Single Family Home
Listing Status Active
Purchase Type For Sale
Square Footage 2,520 sqft
Price per Sqft $291
MLS Listing ID 25-11531
Style Prow Front Split
Bedrooms 4
Full Baths 2
Three Quarter Bath 1
Construction Status Existing Structure
Year Built 1975
Lot Size 1.006 Acres
Acres 1.01
Source Alaska Multiple Listing Service
Property Description
This home offers four spacious bedrooms, including a magnificent master suite with its own private bathroom. The thoughtfully designed roll-in shower ensures you'll never have to worry about slipping, and the luxurious sauna adds a touch of indulgence to your daily routine.
The beautifully landscaped yard provides endless opportunities for outdoor enjoyment, featuring a shed, greenhouse, and a charming firepit gazebo, ideal for entertaining guests. Don't miss the peaceful koi pond, where the soothing sound of trickling water creates a tranquil retreat right in your backyard.
Plus, you'll benefit from energy savings year-round with solar panels installed on the roof. This is more than just a home; it's a lifestyle waiting for you!
Location
State AK
Area 90 - Eagle River
Zoning CE-R-6 Low-Density Residential
Direction Eagle River Loop Rd, turn on to Skyline Dr. follow up hill and it turns into Jamie Dr, On the corner of Jamie Dr. and Upper McCrary Rd.
Interior
Interior Features Basement, Ceiling Fan(s), CO Detector(s), Dishwasher, Electric, Family Room, Pantry, Range/Oven, Security System, Smoke Detector(s), Vaulted Ceiling(s), Washer &/Or Dryer Hookup, Window Coverings, Wired Data, Granite Counters, Quartz Counters
Heating Baseboard, Natural Gas
Fireplaces Type Gas Fireplace
Fireplace Yes
Appliance Microwave (B/I)
Exterior
Exterior Feature Fenced Yard, Private Yard, Covenant/Restriction, DSL/Cable Available, Fire Pit, Fire Service Area, Landscaping, Road Service Area, View
Parking Features Paved Driveway, RV Parking, Circle Driveway, Garage Door Opener, Attached
Garage Spaces 2.0
Garage Description 2.0
Utilities Available Cable TV
View Mountains
Roof Type Shingle,Asphalt
Topography Level
Porch Deck/Patio
Building
Lot Description Lot-Corner, Level
Foundation None
Lot Size Range 1.01
Sewer Septic Tank
Architectural Style Prow Front Split
Construction Status Existing Structure
Schools
Elementary Schools Homestead
Middle Schools Mirror Lake
High Schools Chugiak
Others
Tax ID 0506710100001
Acceptable Financing Cash, Conventional, FHA, VA Loan
Listing Terms Cash, Conventional, FHA, VA Loan

Get More Information

Elite Real Estate Group
Broker
Broker



