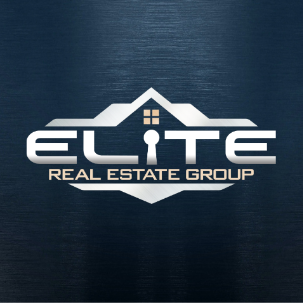
Elite Real Estate Group
admin@eliterealestatealaska.comUPDATED:
Key Details
Property Type Single Family Home
Listing Status Active
Purchase Type For Sale
Square Footage 1,840 sqft
Price per Sqft $216
MLS Listing ID 25-10889
Style Two-Story Tradtnl
Bedrooms 3
Full Baths 2
Half Baths 1
Construction Status Existing Structure
Year Built 2010
Annual Tax Amount $4,712
Lot Size 0.500 Acres
Acres 0.5
Source Alaska Multiple Listing Service
Property Description
Location
State AK
Area Wa - Wasilla
Zoning R1 - Single Family Res (re: Cities Palmer/Wasilla)
Direction Knik Goose Bay Rd to Settlers Bay Dr; R on Bartlett; R on Territorial; Left on Sandvik.
Interior
Interior Features Ceiling Fan(s), CO Detector(s), Dishwasher, Electric, Pantry, Range/Oven, Refrigerator, Security System, Smoke Detector(s), Vaulted Ceiling(s), Window Coverings, Granite Counters
Flooring Laminate, Carpet
Fireplaces Type Gas Fireplace
Fireplace Yes
Appliance Microwave (B/I), Washer &/Or Dryer
Exterior
Exterior Feature Fenced Yard, Private Yard, Covenant/Restriction, DSL/Cable Available, Fire Service Area, Home Owner Assoc, Landscaping, Motion Lighting, Road Service Area
Parking Features Paved Driveway, Garage Door Opener, Attached, Heated
Garage Spaces 2.0
Garage Description 2.0
View Mountains, Partial
Roof Type Composition,Shingle,Asphalt
Topography Level
Porch Deck/Patio
Building
Lot Description Level
Foundation None
Lot Size Range 0.5
Sewer Septic Tank
Architectural Style Two-Story Tradtnl
Construction Status Existing Structure
Schools
Elementary Schools Dena'Ina
Middle Schools Redington Jr/Sr
High Schools Redington Jr/Sr
Others
Tax ID 6612B23L018
Acceptable Financing AHFC, Cash, Conventional, FHA, VA Loan
Listing Terms AHFC, Cash, Conventional, FHA, VA Loan

Get More Information

Elite Real Estate Group
Broker
Broker



