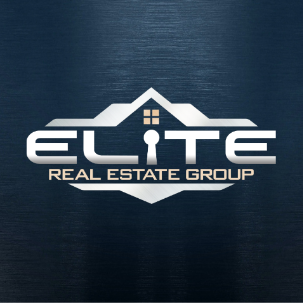
Elite Real Estate Group
admin@eliterealestatealaska.comOpen House
Fri Oct 10, 3:00pm - 6:00pm
UPDATED:
Key Details
Property Type Single Family Home
Listing Status Active
Purchase Type For Sale
Square Footage 3,635 sqft
Price per Sqft $220
MLS Listing ID 25-8894
Style Two-Story WBsmnt
Bedrooms 5
Full Baths 2
Half Baths 1
Three Quarter Bath 2
Construction Status Existing Structure
Year Built 1949
Annual Tax Amount $11,810
Lot Size 7,000 Sqft
Acres 0.16
Source Alaska Multiple Listing Service
Property Description
Location
State AK
Area 5 - Downtown Anchorage
Zoning R2M - Multi Family Residential
Direction West on 13th, Left on K Street to property on the Right.
Interior
Interior Features Arctic Entry, Basement, BR/BA on Main Level, BR/BA Primary on Main Level, CO Detector(s), Dishwasher, Disposal, Electric, Family Room, Pantry, Range/Oven, Refrigerator, Smoke Detector(s), Soaking Tub, Telephone, Washer &/Or Dryer Hookup, Granite Counters, In-Law Floorplan
Flooring Laminate, Ceramic Tile, Linoleum, Carpet, Hardwood
Fireplaces Type Gas Fireplace
Fireplace Yes
Appliance Washer &/Or Dryer, Wine/Beverage Cooler
Exterior
Exterior Feature Fenced Yard, Private Yard, DSL/Cable Available, Fire Service Area, In City Limits, Landscaping, Road Service Area, Storage, View
Parking Features Paved Driveway, Garage Door Opener, Attached, Heated
Garage Spaces 2.0
Garage Description 2.0
View Inlet, Partial
Roof Type Composition,Shingle,Asphalt
Topography Level
Porch Deck/Patio
Building
Lot Description Level
Foundation None
Lot Size Range 0.16
Sewer Public Sewer
Architectural Style Two-Story WBsmnt
Construction Status Existing Structure
Schools
Elementary Schools Inlet View
Middle Schools Romig
High Schools West Anchorage
Others
Tax ID 0010930500001
Acceptable Financing AHFC, Cash, Conventional, VA Loan
Listing Terms AHFC, Cash, Conventional, VA Loan

Get More Information

Elite Real Estate Group
Broker
Broker



