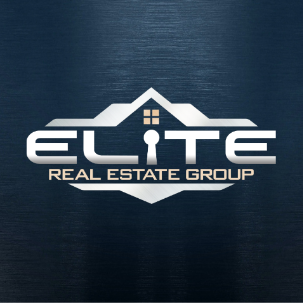
Elite Real Estate Group
admin@eliterealestatealaska.comUPDATED:
Key Details
Property Type Single Family Home
Listing Status Active
Purchase Type For Sale
Square Footage 2,926 sqft
Price per Sqft $249
MLS Listing ID 25-8150
Bedrooms 4
Full Baths 3
Half Baths 1
Construction Status Existing Structure
HOA Fees $40/qua
Year Built 2003
Annual Tax Amount $9,141
Lot Size 10,018 Sqft
Acres 0.23
Source Alaska Multiple Listing Service
Property Description
A grand entry with vaulted ceilings leads to bright, open spaces and a cozy gas fireplace. The chef's kitchen features solid-surface counters, decorative lighting, and two pantries for abundant storage. New luxury vinyl plank flooring and fresh paint create a modern, inviting feel.
Upstairs:
Four bedrooms include a primary suite with coffered ceilings, dual closets, and a remodeled bath with jetted tub, tiled shower, and dual vanities. The upstairs laundry comes with a high-end washer and dryer, making daily routines a breeze.
Basement Bonus:
The partially finished walkout basement w/ 10' ceiling, windows, slider to backyard, rough in plumbing, natural gas (apx. 1,200 SF not in the main sq ft) is a huge value add. A licensed contractor has reviewed the space, with potential for additional bedrooms, bath, a second kitchen, or full separate living quarters. Estimated value once finished is $80,000-$100,000 a true opportunity for investors or multi-generational families.
Backyard Retreat:
Fully fenced with lush lawn, mature trees, a tree fort, and zipline perfect for kids and gatherings. The deck has been structurally improved with bracing, new hardware, an added support post/beam, and select new boards stained to match, offering peace of mind and durability for years ahead.
Additional Features:
Oversized heated 2-car garage (apx 640 SF)
Decorative lighting & ceiling fans
Seasonal mountain views
Convenient to shopping, dining, and recreation
Why This Home?
Few homes combine immediate livability with future upside like this one. From its updated finishes to its significant basement potential, this is an opportunity to move in now and grow into the home's full value over time.
Motivated sellers, price reduced! Don't miss this chance schedule your showing today and see why this Powder Ridge property is one of Eagle River's best finds.
Location
State AK
Area 90 - Eagle River
Zoning CE-PCD Planned Community Development
Direction From North Eagle River exit, enter Powder Ridge and second entrance into Powder Ridge is Vasili. Home is on the right.
Interior
Interior Features Basement, Ceiling Fan(s), CO Detector(s), Dishwasher, Disposal, Family Room, Fireplace, Jetted Tub, Pantry, Range/Oven, Refrigerator, Smoke Detector(s), Soaking Tub, Vaulted Ceiling(s), Washer &/Or Dryer Hookup, Window Coverings, Granite Counters, In-Law Floorplan, Solid Surface Counter
Heating Forced Air, Natural Gas
Flooring Carpet, Hardwood
Fireplaces Type Gas Fireplace
Fireplace Yes
Appliance Microwave (B/I)
Exterior
Exterior Feature Fenced Yard, Private Yard, In City Limits, Landscaping, View
Parking Features Paved Driveway, Garage Door Opener, Attached, Heated
Garage Spaces 2.0
Garage Description 2.0
View City Lights, Mountains
Topography Level
Porch Deck/Patio
Building
Lot Description Level
Foundation None
Lot Size Range 0.23
Sewer Public Sewer
Construction Status Existing Structure
Schools
Elementary Schools Birchwood Abc
Middle Schools Mirror Lake
High Schools Chugiak
Others
Tax ID 0516317700001
Acceptable Financing AHFC, Cash, Conventional, FHA, VA Loan
Listing Terms AHFC, Cash, Conventional, FHA, VA Loan
Virtual Tour https://www.zillow.com/view-imx/052cebd1-face-4c51-a266-fddb90b453ac?setAttribution=mls&wl=true&initialViewType=pano&utm_source=dashboard

Get More Information

Elite Real Estate Group
Broker
Broker



